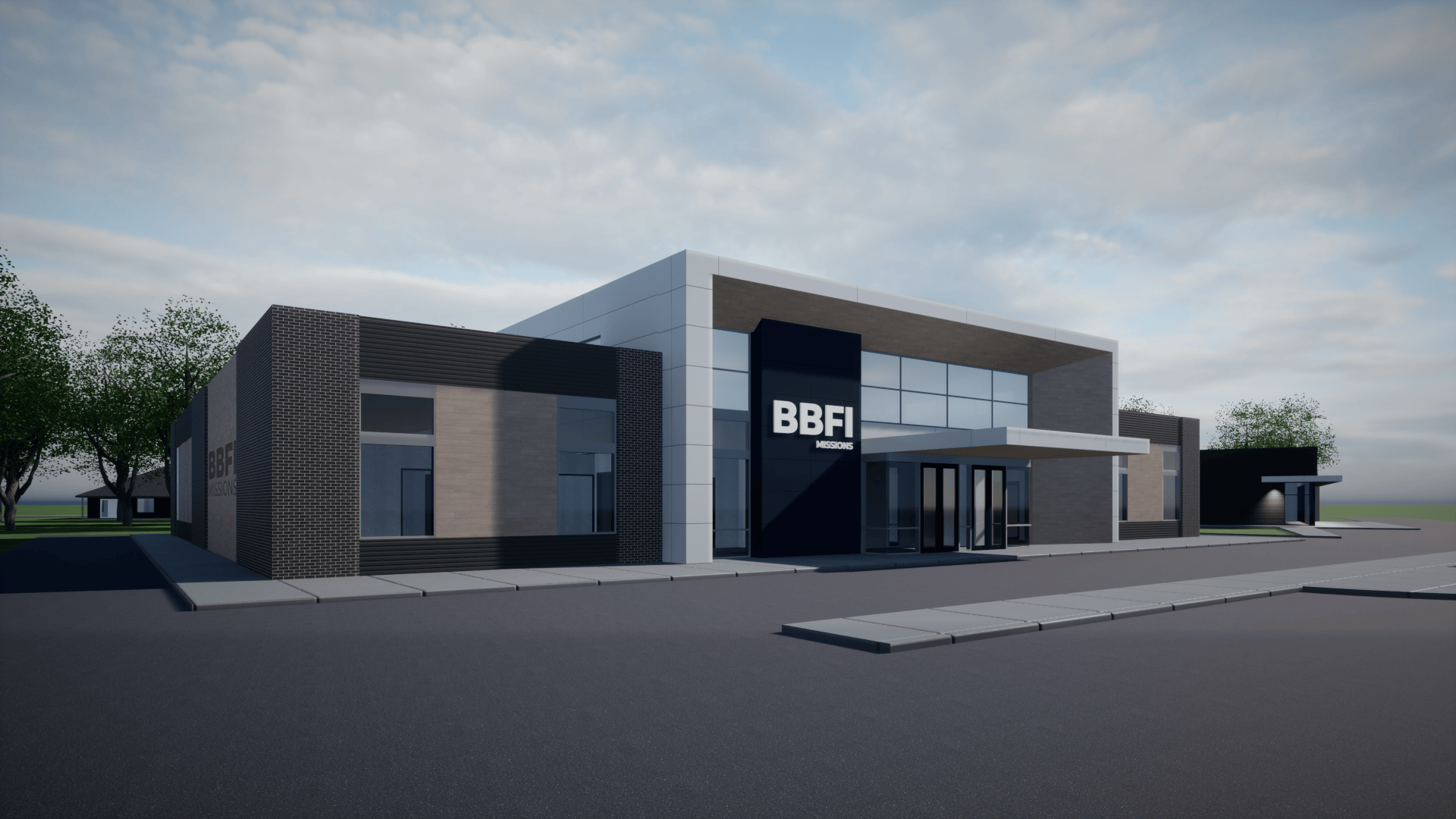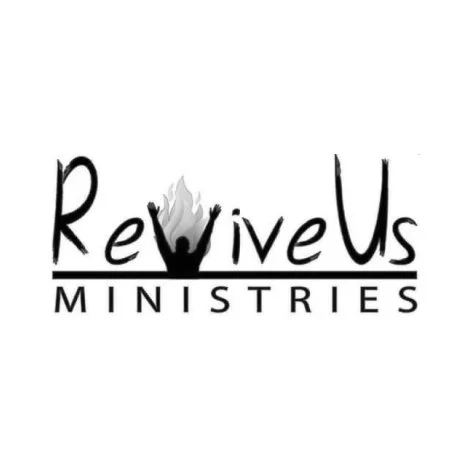Full-Service Architecture
& Interior Design
Commercial + Residential
Crafting Your Vision into Reality: Where Exceptional Design meets Extraordinary Service.
Our Craft is in the Details.
We are a husband-and-wife-owned architecture firm that values personalized service and maintains a close, hands-on approach to each project.
BBFI Missions
2023
Services
At Burkholder Architecture, we don't just design spaces; we create experiences that tell your unique story. Our services go beyond architectural design, covering interior design, master planning, and project management. With industry experience, we bring expertise to your project, turning visions into reality.
Our commitment to collaboration ensures that every detail reflects your vision and meets your evolving needs. From the first sketch to the final completion, we navigate the balance of creativity and functionality. Your project isn't just a structure; it's a testament to your aspirations. Let Burkholder Architecture be your partner in turning imagination into architectural brilliance.
-
Our design process is the creative heart of our practice. We move beyond standard approaches to shape spaces that inspire and captivate, going beyond mere plans to create environments uniquely tailored to you and your goals. With a keen eye for looks, practicality, and innovation, our architectural designs not only meet but exceed expectations. Whether it's crafting a cozy home, a bustling commercial space, or a lively public area, our designs seamlessly turn abstract ideas into tangible, immersive experiences.
Benefits: Beyond receiving a building, you gain a space that feels distinctly yours. Our designs not only look good but also function seamlessly, enhancing the ease and enjoyment of your daily life or work routine.
-
Ever entered a room and felt an immediate connection to the surroundings, like they were crafted just for you? This is the essence of our interior design services. Our mission is to enhance your space, ensuring it not only looks appealing but also exudes a comforting atmosphere. From selecting the ideal color palette to perfecting the lighting, we are dedicated to crafting interiors that align with your vision and objectives.
Benefits: Beyond aesthetics, our focus extends to comfort and overall experience. Through our interior designs, your space transforms into a haven tailored to your style, contributing to a brighter and more enjoyable everyday living.
-
Imagine a community where everything works seamlessly. We go beyond arranging spaces; we specialize in creating neighborhoods designed to endure. Our master planning services take a comprehensive approach to shaping the physical, social, and economic aspects of a community. Through the incorporation of sustainable practices, green spaces, and thoughtful infrastructure planning, we craft unified, dynamic environments built to withstand the test of time.
Benefits: Witness the complete transformation of a vision into a sustainable, seamlessly integrated community. Master planning enhances value by optimizing land use, promoting community engagement, and establishing a solid foundation for sustained growth and development.
-
In addition to design, we are committed to ensuring the smooth execution of your projects from conception to completion. Project management is the backbone of our services, ensuring that your design comes to life with precision and efficiency. Throughout the entire process, our project management services cover budgeting, scheduling, selecting contractors, and ensuring quality control.
Benefits: Entrusting us with your project brings peace of mind as we handle intricate details, time-lines, and budgets. Our project management expertise translates into a smooth, organized construction process, ultimately delivering projects that consistently meet or exceed expectations.
Benefits: Witness the complete transformation of a vision into a sustainable, seamlessly integrated community. Master planning enhances value by optimizing land use, promoting community engagement, and establishing a solid foundation for sustained growth and development.
Architectural Design isn't just our job; it's our passion, our purpose, and our commitment to our clients.
Welcome to
Burkholder Architecture
We are a husband-and-wife-owned firm committed to delivering exceptional customer service through open communication and education. Our deliberately small team ensures a personal touch on every project, guiding you through the entire process from concept to completion. We understand that choosing an architect is a pivotal decision, influencing the outcome and the overall experience of bringing your vision to life.
With so many architects to choose from, how do you make the right choice?
Burkholder Architecture stands out as one of Southwest Missouri's most effective architectural firms. Crafting beautiful buildings is not just our job; it's our passion. Experience the difference with Burkholder Architecture, where your project becomes a collaborative journey towards architectural excellence. Explore our About page to learn more about our personalized approach and how we can turn your vision into reality.
Voices of Approval
Client Testimonials

You Dream it, We Draw it. Together, We Bring It To Life.
Stay Connected
Get an exclusive look at our architectural design process, from concept to creation – your gateway to unlocking the secrets of crafting extraordinary, and efficient spaces.







